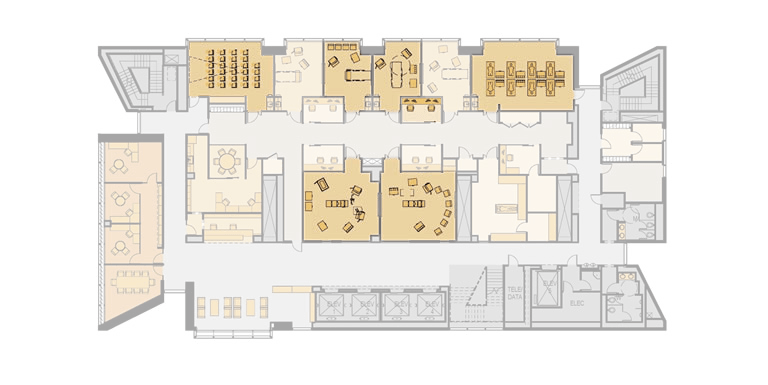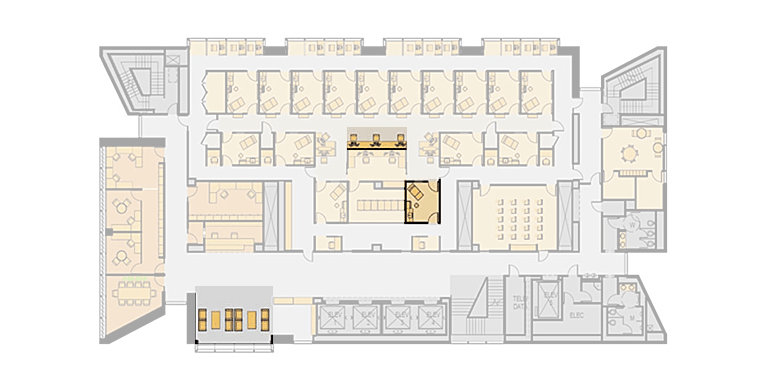McGlothlin Medical Education Center, built in 2013. The simulation center is 25,000 square feet consisting of twenty exam rooms, two class rooms, two conference room, one operating room, one intensive care unit, and one task training rooms.
Room Types and Occupancy Limitations
- Conference rooms (2): Seating for 10, conference table with conference call capabilities
- Classrooms (2): Seating for 23 with chairs only. Seating for 16 with chairs and 8 tables
- Inpatient rooms (4): Seating for 12 with chairs only. Seating for 8 with chairs and equipment
- ICU, OR and task training rooms (1): Each has seating for 25 with chairs only. Seating for up to 16 with chairs and tables and/or equipment
- Outpatient rooms - 10th floor (16): Up to 6 people; standard outpatient room with patient bed and stool

